Roha Eva Aria Highlights
- G+17 Storeyed Tower with 3 Wings and 5 Levels of Basement
- 0.8-Acre Land Parcel with Expansive Lifestyle Spaces
- Each Residence Features a Spacious Balcony
- Vastu-Compliant Homes with Excellent Cross Ventilation
- Multiple Payment Plans – CLP & 10:90 Builder Subvention Options
Roha Eva Aria Gallery
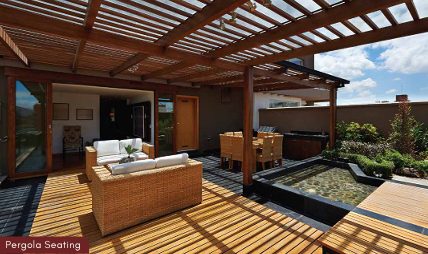
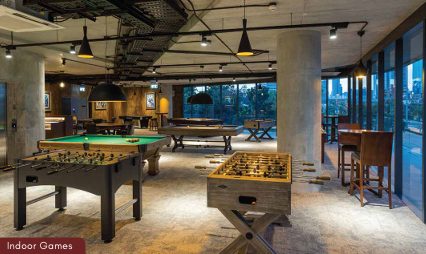
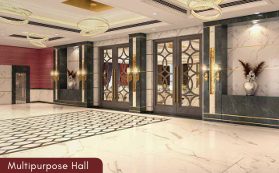

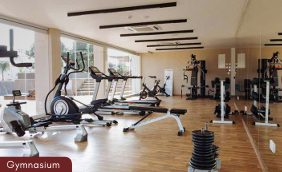
Roha Eva Aria Connectivity & Map
Road
- Eastern Express Highway – 8 min
- Eastern Freeway – 10 min
- Santacruz–Chembur Link Road (SCLR) – 10 min
School
- St. Anthony’s High School – 2 min
- The Green Acres Academy – 10 min
- K. J. Somaiya College of Science & Commerce – 15 min
Hospital
- Zen Multispeciality Hospital – 5 min
- Aditya Healthcare Hospital – 15 min
- Surana Sethia Hospital & Research Centre – 10 min
Roha Eva Aria Floor Plan
- 1 BHK
- 392 sq. ft.
- On Request*
- 2 BHK
- 615 - 631 sq. ft.
- On Request*
- 2 BHK
- 795 sq. ft.
- On Request*

Roha Eva Aria
Project by Roha Realty

Roha Eva Aria
Project by Roha Realty

Roha Eva Aria
Project by Roha Realty
- 3 BHK
- 910 sq. ft.
- On Request*
- 3 BHK
- 938 sq. ft.
- On Request*

Roha Eva Aria
Project by Roha Realty

Roha Eva Aria
Project by Roha Realty
Roha Eva Aria Amenities
Kidsplay Area

RoofTop Sitting

Gym
Yoga Deck
Multipurpose Hall
EV Charging Station
Parking
24/7 Security
About Roha Realty
With more than eight finished buildings and five million square feet of undeveloped space spread throughout desirable suburbs like Malad, Vile Parle, BKC Annexe, and Chembur, Roha Realty is one of Mumbai’s most reputable real estate developers. The brand has established a reputation for producing contemporary, lifestyle-ready homes and is well-known for its sustainable construction methods, on-time delivery, and quality control. Roha Realty makes sure every home endures over time in terms of both design and durability by using aluminium formwork technologies and zero-waste layouts.
Experience luxury living at Roha Eva Aria
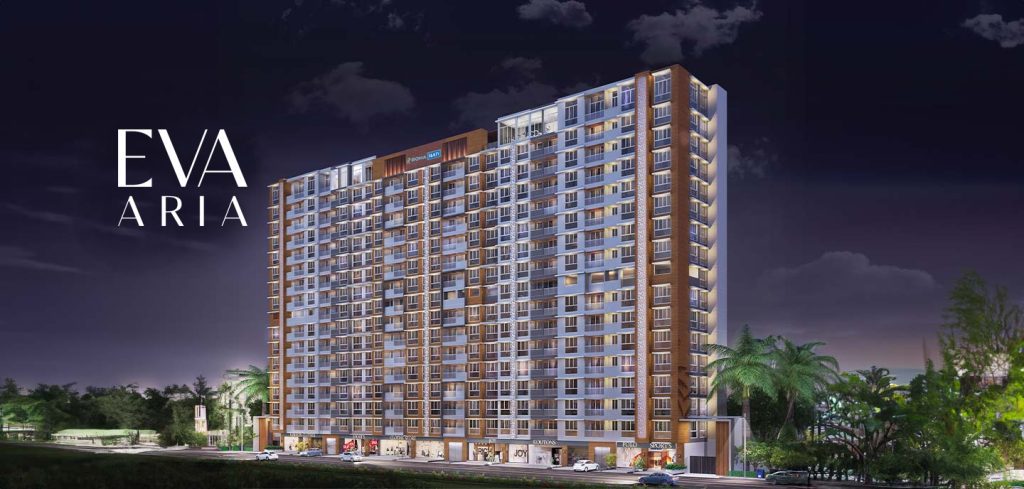
Agent MahaRERA No:-A051182501893 Project MahaRERA:- P51800054410
Disclaimer: The content is for information purposes only and does not constitute an offer to avail of any service. Prices mentioned are subject to change without notice and properties mentioned are subject to availability. Images for representation purpose only. This is not the official website. This website is managed by an Registered authorised marketing partner. Website Only use for an Advertisement Purpose. | privacy policy
